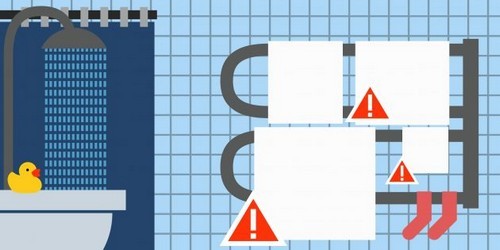Areas with high ceilings location suitable for performing mezzanine (FR. – entresol). Mezzanine upper mezzanine is built into the main volume of high dwelling house (flat) or shelf near the ceiling to store all the necessary and unnecessary.
On the mezzanine floors very often place recreational facilities (e.g., bedrooms), work (quiet offices, libraries, etc.), as well as, they are often used as storage space in closets or shopping shelves near the ceiling.
On the pictures below shows the process of implementing one of the projects the construction of load-bearing structures mezzanine in an isolated apartment with a ceiling height of over 4 m.
Before designing these structures was performed inspection of existing structures five-story apartment house built in 1930-ies. Primarily interested in the question: what structures can be used as a carrier for support.
The device of the second floor in the house with high ceilings

Then questions were studied for the location of the mezzanine areas, staircases, composition ceiling and floors, natural lighting, ventilation, etc. were calculated and matched cross-section load-bearing metal beams and stair stringer.

As seen in the photos, it was decided to install a fairly steep staircase with step-by-step steps (the angle of the stairs was 58°).

The staircase with wooden steps made of beech as possible to save space of the lower level and well blended into the interior space of the Studio-kitchen.

Fabrication and installation of supporting metal structures mezzanine in the design position:
- on the area of 20.3 m2;
- fabrication and installation took 5 days.
- the total volume of work amounted to – 10 person/days;
- the total consumption of steel amounted to 52.3 kg per 1 m2 of the slab.




It’s not boring when you discuss it.. out of every blog on this, yours is worth reading.
Nice post – people need to see more like this, as most info about this topic is lacking something. You provide real insight to people.